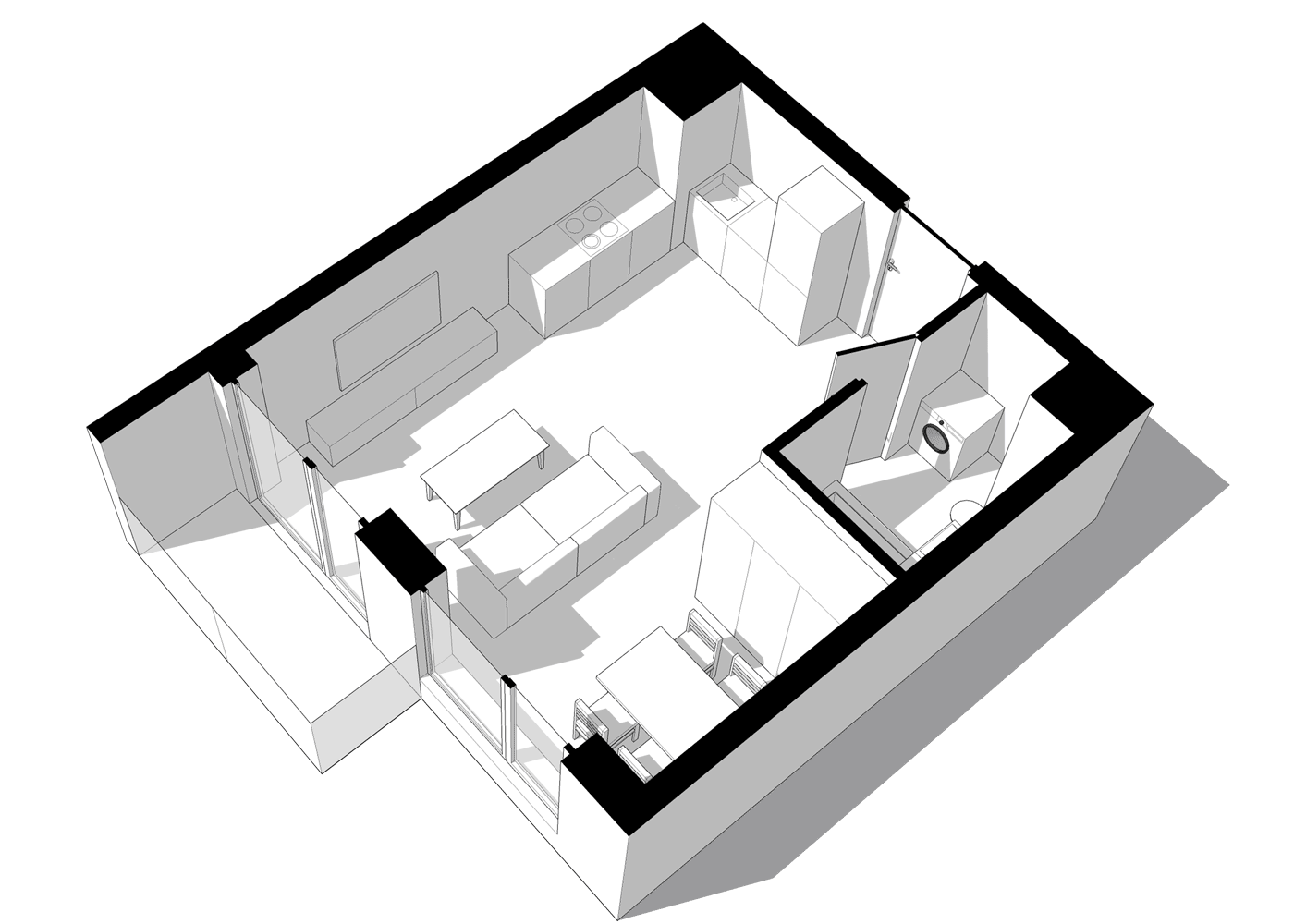
Offer
Do you have an apartment or house that you love in every way except the functional layout? No problem! We have the perfect solution for you.
Regardless of the square footage and regardless of your doubts, give us a chance and we will prove to you that making your dreams come true is possible. In just 3 days we will present you with several ready-made solutions that will perfectly fit all your needs. We are confident in the results and ready to refund your money if the new layout does not meet your expectations.
The Impact of Layout Changes on Quality of Life: :
Before and After Analysis
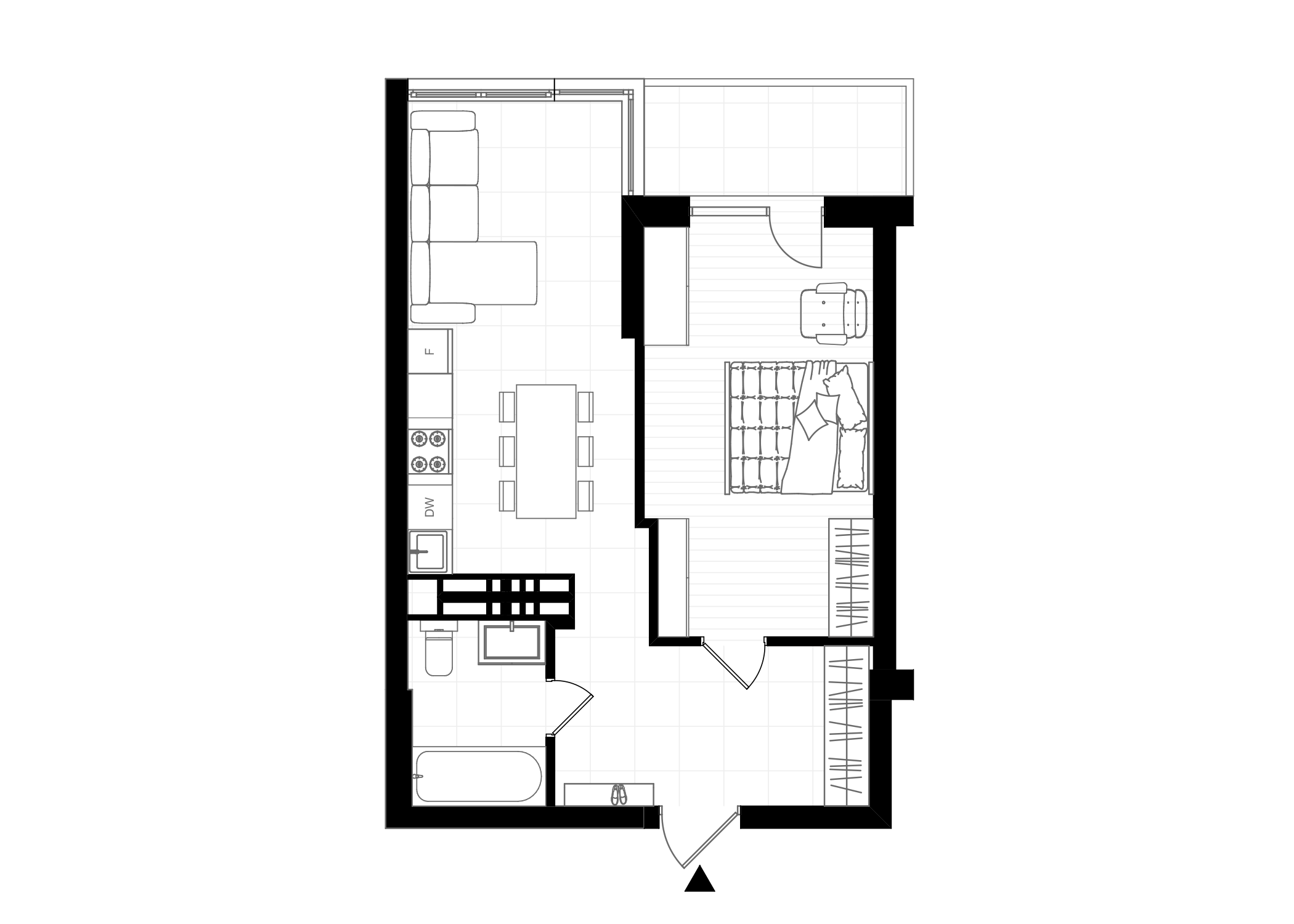
- No washing machine
- The bedroom door is opposite the entrance to the apartment
- Narrow passage between the wardrobe and the bed
- The fridge is far from the entrance to the kitchen
- Narrow passage to the sofa
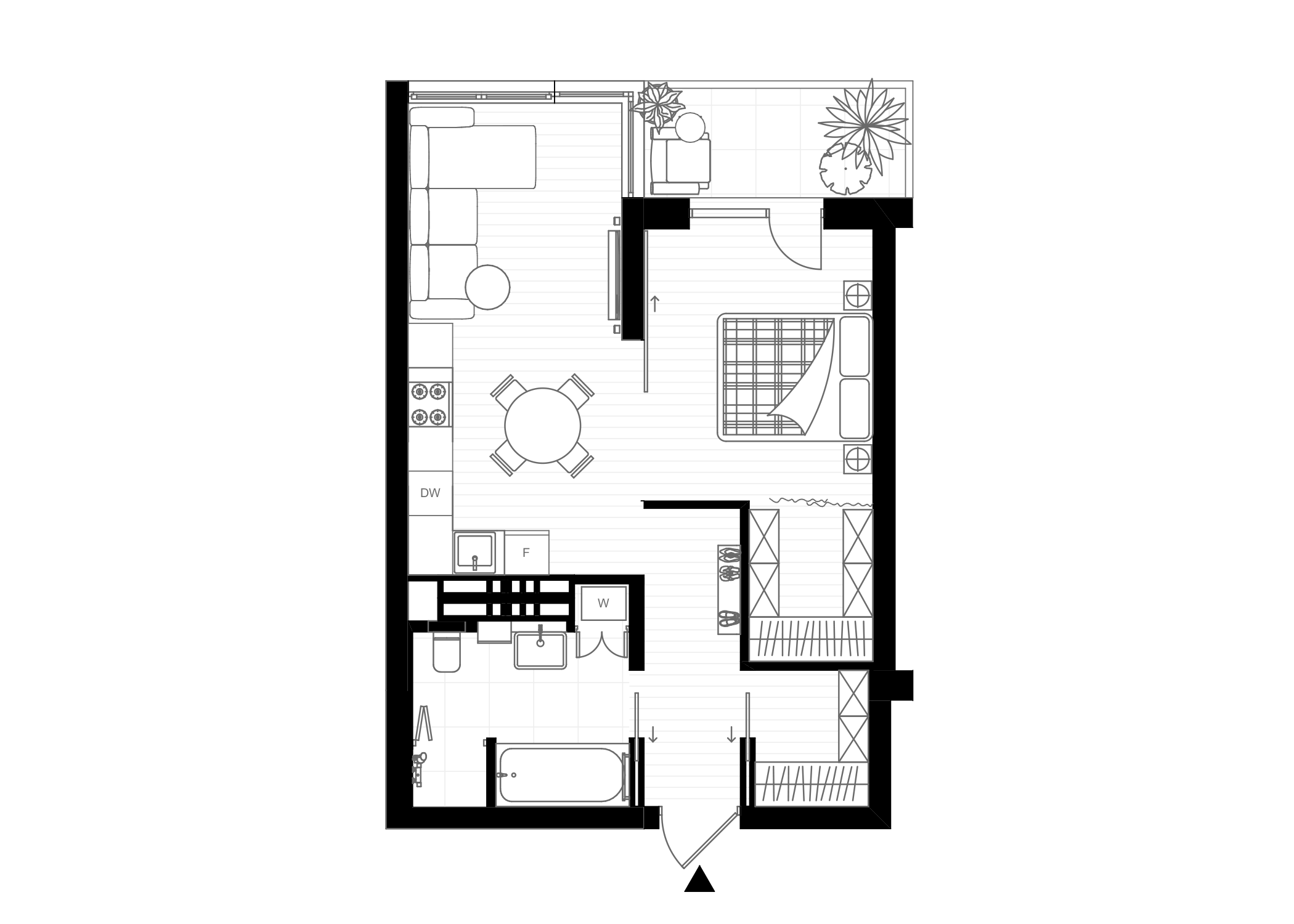
- Large wardrobe in the bedroom
- Wardrobe at the entrance
- Washing machine was placed in the bathroom
- Bathroom equipped with a bathtub and a separate shower
- Sliding doors to the bedroom, allowing to connect and expand the space
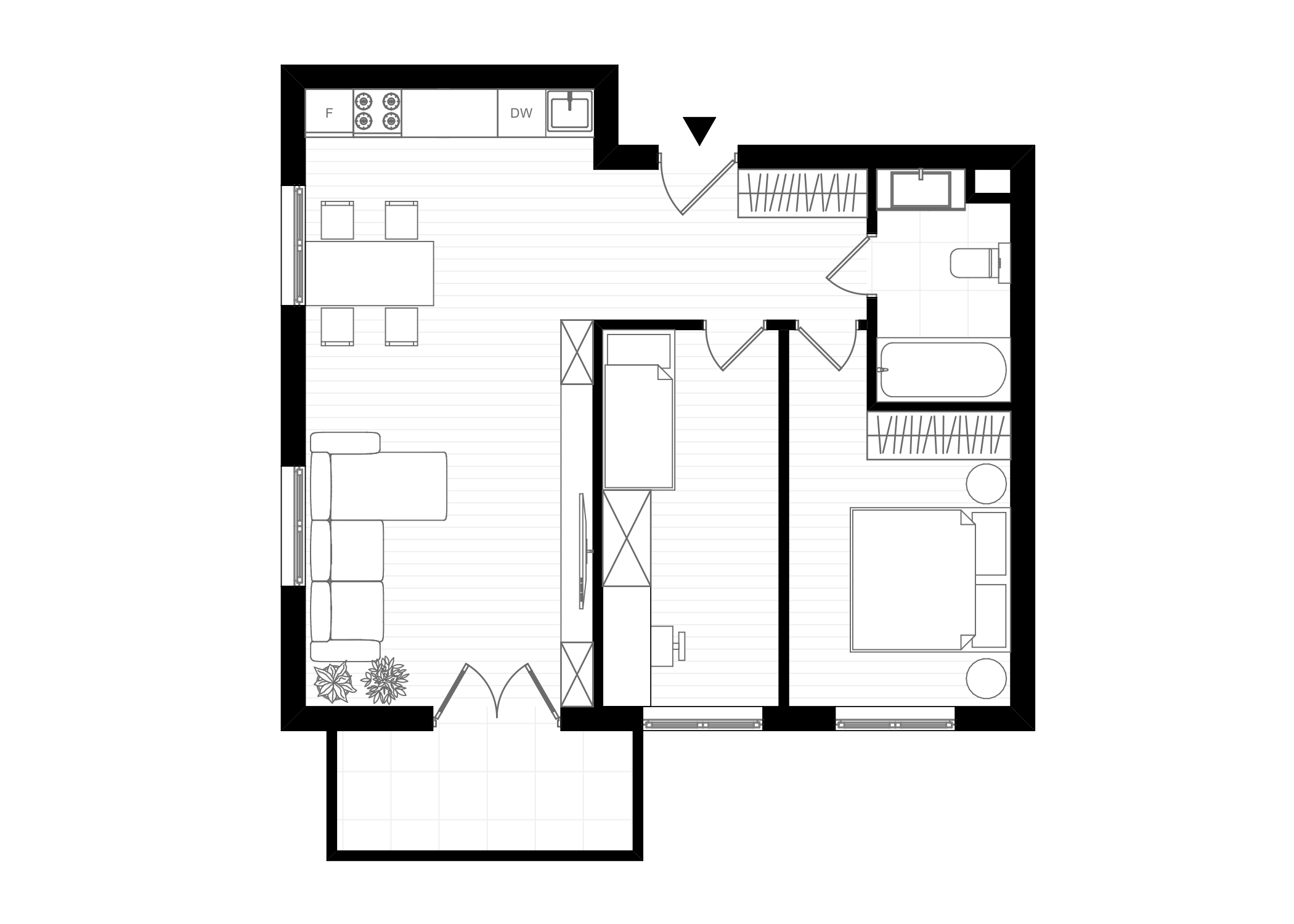
- The toilet bowl is placed opposite the door
- Inconvenient entrance to the bedroom
- Disproportionate and narrow children's room
- Refrigerator is located too far from the kitchen entrance
- Need for an additional separate room
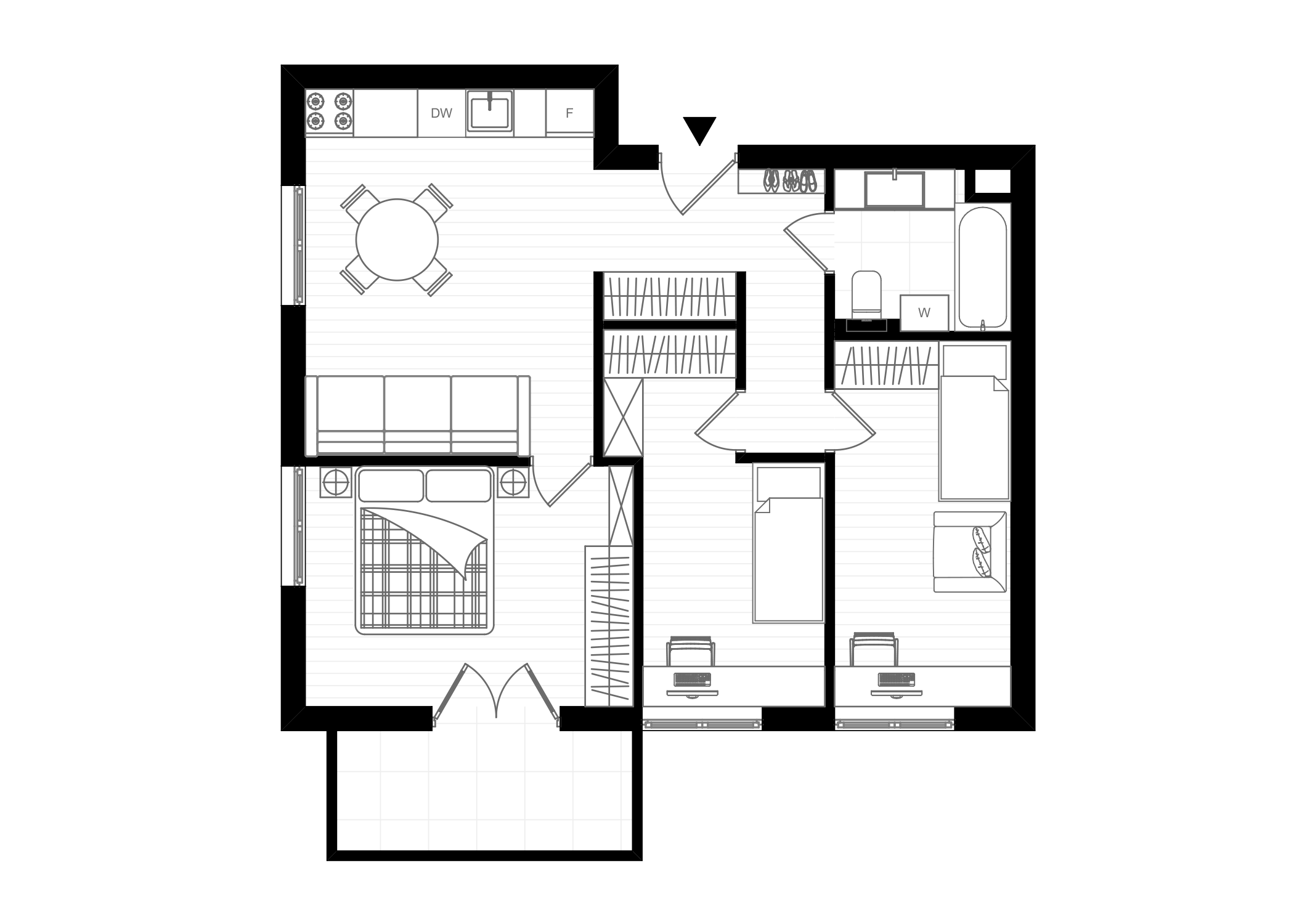
- A washing machine was added to the bathroom, and the furnishings were arranged in a more convenient way
- A small children's room has been equipped with all the necessary furniture
- The configuration of the walls creates an alcove that provides plenty of storage space
- The parents' bedroom has direct access to the balcony
- The kitchen offers more space for cooking
- A large sofa provides comfort for the whole family
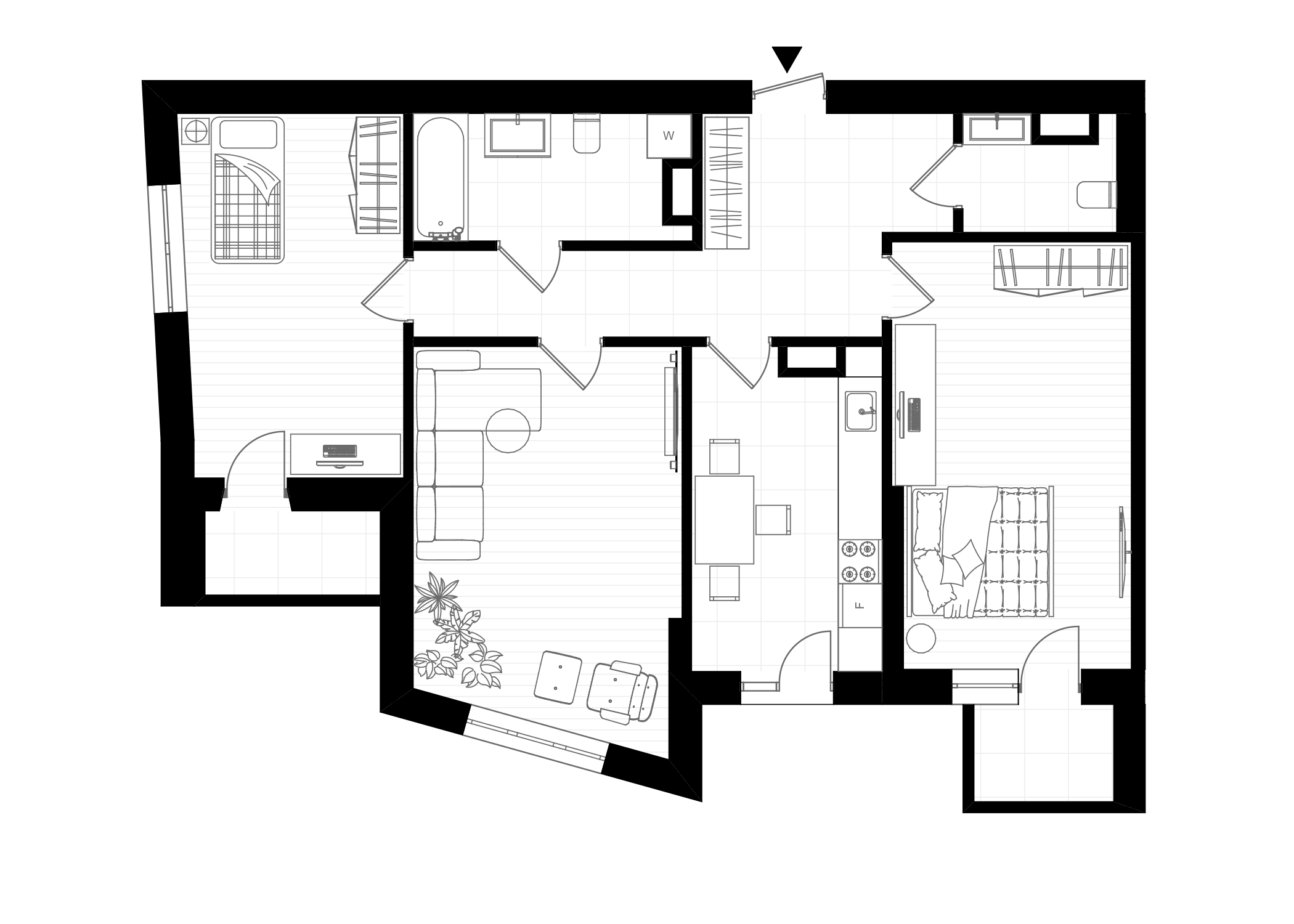
- Narrow and long corridor
- The toilet bowl is placed opposite the door
- The investor wants an open space with a kitchenette
- The desk is located too far from the source of natural light
- Unused space between the closet and the door
- Bed and closet are sub optimally positioned
- Rarely used enclosed room
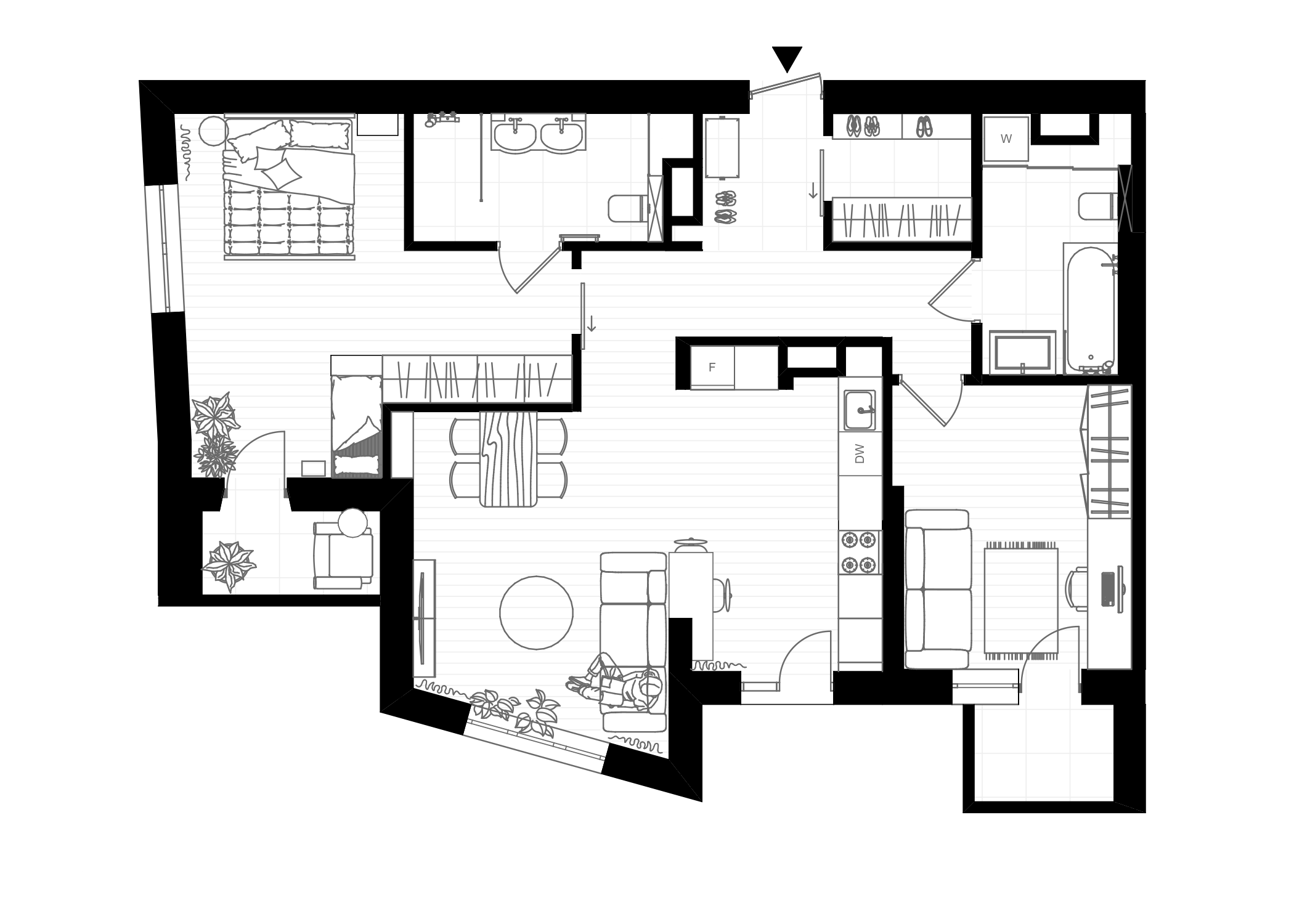
- Practical dressing room right at the entrance
- Functional alcove for storing keys, handbags and various trinkets
- Separately arranged refrigerator and cabinet with built-in oven
- A convenient bar table ideal for quick breakfasts and coffee
- Thoughtfully arranged sideboard niche near the dinner table
- The parents' bedroom connected to the bathroom and dressing room, creating a private enclosed area
- A flexible solution to adjust the space to accommodate a crib
- A multifunctional room that can serve as a study or future room for a child
Zrób to dzisiaj!
Skontaktuj się z nami i uczyń, że Twoje mieszkanie będzie wygodniejsze niż kiedykolwiek wcześniej
Select the variant that suits you best
Each quotation is tailored individually. The presented options aim to provide approximate implementation costs. Fill out the free quotation form to find out the cost of your project.